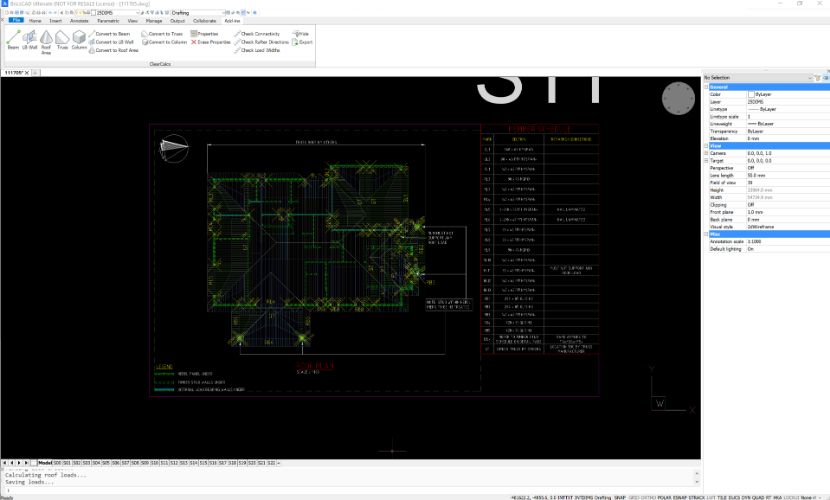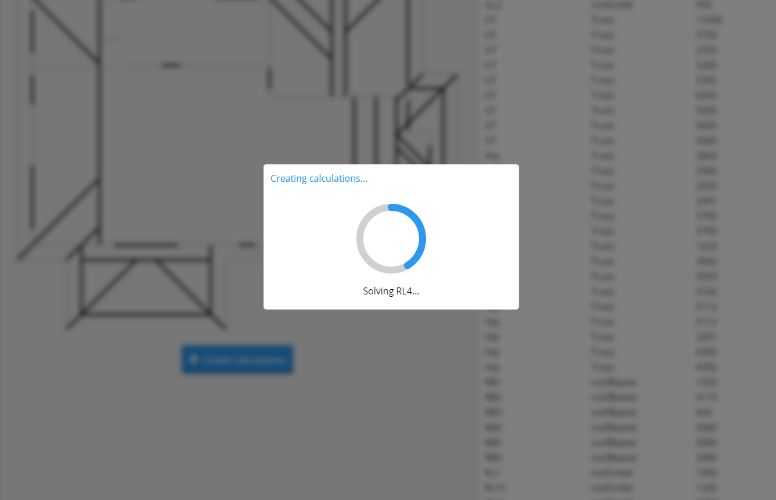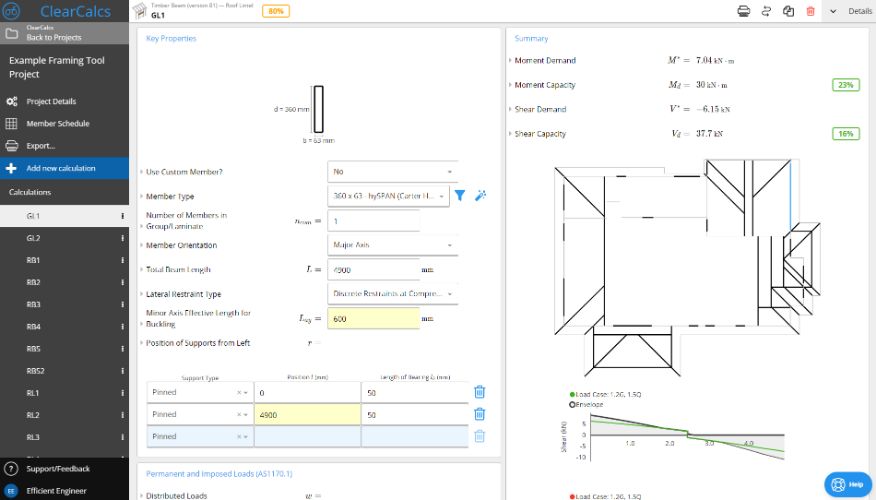CalcsCAD - Automatic Structural Design Add On
Create comprehensive truss and stick framing designs simply by drafting the outline and then connecting it to ClearCalcs
The ClearCalcs CalcsCAD plugin does automatic engineering design and analysis directly from drafted framing, so engineers can stop wasting hours juggling engineering calculations and markup, reduce errors, and produce more cost effective designs.
CalcsCAD is currently in closed beta with our clients. If you would like to join the beta program, please shoot us an email at hello@clearcalcs.com with the subject line Request CalcsCAD and please include what version of CAD you're using and what sorts of project you would like to use this for!

1. Draft The Framing Layout
Simply install the CalcsCAD plugin into AutoCAD or BricsCAD and draft your framing layout exactly as you normally would. Once you're done all you need to do is tag walls, beams, and the roof using the CalcsCAD plugin.
2. Infer Rafter Directions and Load Areas
When you're done drafting, the CalcsCAD tool will check everything is connected properly before automatically inferring rafter or truss directions, as well as tributary areas and point loads.
Information is provided in simple color-coded graphics right within CAD so it's easy to adjust preferred rafter directions or joist layouts before exporting to ClearCalcs.

3. Upload to ClearCalcs for Automatic Sizing
When you're ready, the CalcsCAD plugin offers one button export to ClearCalcs for final member sizing and calculations. Simply create a new project in ClearCalcs, specify your preferences for default loads and members you'd like to use, and upload the CalcsCAD export file for a speedy automatic design.

4. Tweak Calculations As Required and Export
ClearCalcs will automatically size all members based on your preferences for member types, deflections, and loads, and present a member schedule summarising results.
From here, it's extremely easy to jump into any calculation you'd like to check and tweak results. All information is laid out just as if an engineer had prepared the calculation by hand, with extra helpful diagrams indicating where the selected member is in the structure, and what the loads and supports look like.