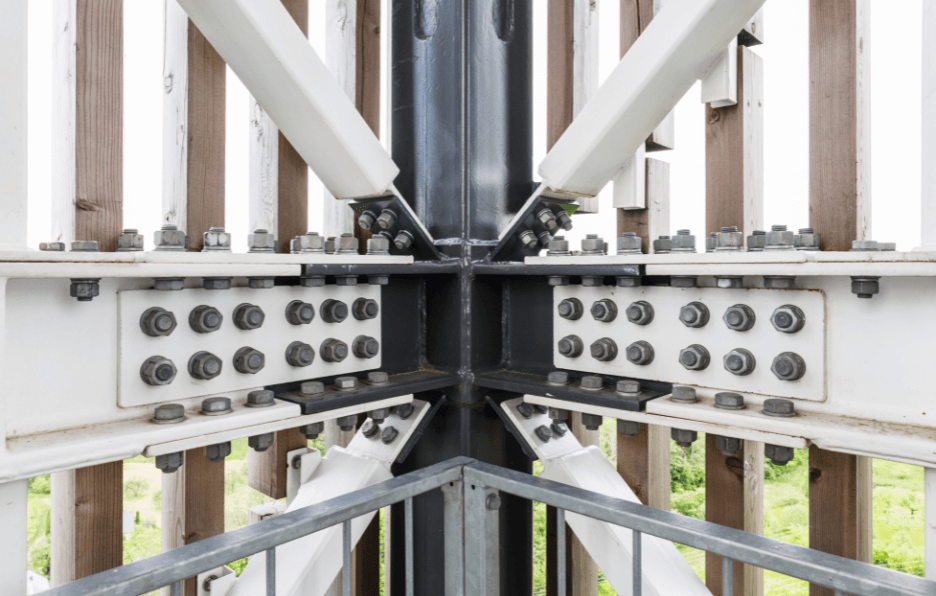Sleeper retaining walls are a common type of earth retaining structure used in construction projects, and they are designed to retain soil and prevent erosion. In accordance with the Australian Standards AS4678-2002 Earth Retaining Structures, the design of sleeper retaining walls must take into account the soil conditions of both the backfill and footing soil. This ensures that the wall is designed to withstand the loads and forces that it will be subjected to over its service life.
The different types of soil conditions specified in AS4678-2002 provide different levels of uncertainty, and these are taken into account when calculating the soil properties for the design. Table 5.1 in the standard applies uncertainty factors to the soil properties specified, depending on the soil condition.
The first type of soil condition is Controlled Fill Class I, which pertains to soil, rock or other inert material that has been placed on site in a controlled fashion such that the average compacted density is 98% (no less than 95%) of the maximum dry density when tested in accordance with AS1289.5.1.1. This type of soil is considered to have a low level of uncertainty, and it is typically used in engineered fill applications where the soil has been placed and compacted to a high level of density.
The second type of soil condition is Controlled Fill Class II, which pertains to soil, rock or other inert material that has been placed on site in a controlled fashion such that the average compacted density is 95% (no less than 92%) of the maximum dry density when tested in accordance with AS1289.5.1.1. This type of soil is also considered to have a low level of uncertainty, but it is typically used in less critical applications where the soil has been placed and compacted to a slightly lower level of density.
The third type of soil condition is Uncontrolled Fill, which pertains to soil, rock or other inert material that has been placed on site without the compaction density as defined for either control fill. This type of soil is considered to have a higher level of uncertainty, as it has not been placed and compacted in a controlled fashion. Uncontrolled fill is typically used in less critical applications where the soil properties are less important.
The fourth and final type of soil condition is In-situ Material, which pertains to natural soil found on site. This type of soil is considered to have the highest level of uncertainty, as the properties of the soil are not well understood and can vary widely.
When designing a sleeper retaining wall, the soil conditions must be taken into account in both the backfill and the footing soil. The soil properties must be calculated based on the uncertainty factors specified in AS4678-2002, and the design must be based on the worst-case scenario for the soil conditions. This ensures that the wall is designed to withstand the loads and forces that it will be subjected to over its service life.
(Try ClearCalcs Sleeper Retaining Wall Calculator to AS 4678:2002 now for free)
In conclusion, the soil conditions are a critical factor in the design of sleeper retaining walls, and they must be taken into account in accordance with the Australian Standards AS4678-2002 Earth Retaining Structures. The different types of soil conditions specified in the standard provide different levels of uncertainty, and these are applied to the soil properties specified in the design. By taking into account the soil conditions, engineers can ensure that the sleeper retaining wall is designed to withstand the loads and forces that it will be subjected to over its service life, and provide a safe and durable structure.
Seismic Retrofit Series: URM Insights for US and Canada Engineers
August 5th at 1 pm Eastern Time (ET)
Save your spot →Reviewed by:



.svg)




.png)
